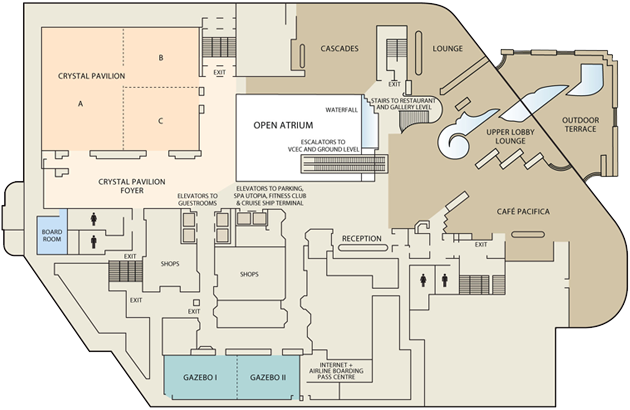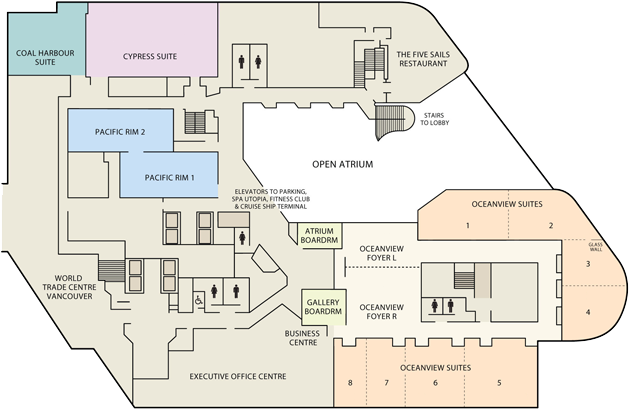Official Pan Pacific Vancouver Blog. Book online now or call reservations Toll-Free at 1.800.663.1515
Floor Plans & Specifications
Print PDF


-
Lobby Level
-
Lobby Level: Pavilion A
-
Lobby Level: Pavilion B
-
Lobby Level: Pavilion C
-
Lobby Level: Atrium Lobby
-
Lobby Level: Gazebo I
-
Lobby Level: Gazebo II
-
Lobby Level: Boardroom

-
Restaurant and Gallery Level
-
Restaurant and Gallery Level: Cypress Suite
-
Restaurant and Gallery Level: Coal Harbour Suite
-
Restaurant and Gallery Level: Pacific Rim 1
-
Restaurant and Gallery Level: Pacific Rim 2
-
Restaurant and Gallery Level: Atrium Boardroom
-
Restaurant and Gallery Level: Gallery Boardroom
-
Restaurant and Gallery Level: Oceanview Suites

Pan Pacific Vancouver hotel conference and event space stands above the rest for the elegance, outstanding views, with an incredible 42,000 sq. ft. and 20 distinct meeting rooms.
View floor plans for our well-appointed meeting rooms located at the Pan Pacific Vancouver Hotel.
| Room | Area | Ceiling | Classroom | Banquet | Cocktail | Boardroom | U-shape | Theatre |
|---|---|---|---|---|---|---|---|---|
| Atrium Boardroom | 276 | 8.6 | NA | NA | NA | 8 | NA | NA |
| Atrium Lobby | NA | NA | NA | 600 | 1200 | NA | NA | NA |
| Boardroom | 360 | 9.5 | NA | NA | NA | 12 | NA | NA |
| Coal Harbour Suite | 2096 | 8.5 | 60 | 120 | 150 | 38 | 40 | 140 |
| Crystal Pavilion | 6808 | 12 | 400 | 600 | 700 | 85 | 160 | 700 |
| Crystal Pavilion A or B and C | 3404 | 12 | 180 | 280 | 300 | 62 | 80 | 340 |
| Crystal Pavilion B or C | 1702 | 12 | 90 | 150 | 120 | 36 | 45 | 160 |
| Cypress Suite | 3666 | 8.5 | NA | 190 | 250 | 34 | 24 | 100 |
| Gallery Boardroom | 551 | 8.6 | NA | NA | NA | 20 | NA | NA |
| Gazebo 1 & 2 | 1850 | 9.5 | 60 | 120 | 150 | 46 | 52 | 180 |
| Gazebo 1 or 2 | 925 | 9.5 | 30 | 60 | 75 | 26 | 27 | 70 |
| Oceanview Suite 1 to 4 | 5058 | 8.6 | NA | 270 | 350 | NA | NA | NA |
| Oceanview Suite 1 | 1433 | 8.6 | 54 | 80 | 100 | 38 | 39 | 105 |
| Oceanview Suite 2 | 1455 | 8.6 | 60 | 80 | 100 | 40 | 39 | 105 |
| Oceanview Suite 3 | 1105 | 8.6 | 45 | 50 | 75 | 26 | 29 | 75 |
| Oceanview Suite 4 | 1065 | 8.6 | 36 | 50 | 75 | 20 | 24 | 60 |
| Oceanview Suite 5 – 8 | 4560 | 8.6 | NA | 300 | 400 | NA | NA | 350 |
| Oceanview Suite 5 | 1482 | 8.6 | 60 | 90 | 120 | 28 | 32 | 120 |
| Oceanview Suite 6 | 1330 | 8.6 | 52 | 80 | 100 | 28 | 30 | 100 |
| Oceanview Suite 7 | 988 | 9 | 45 | 60 | 80 | 28 | 30 | 80 |
| Oceanview Suite 8 | 760 | 8.6 | NA | 30 | 40 | 16 | 10 | 30 |
| Pacific Rim Suite 1 | 1388 | 8.6 | 42 | 100 | 100 | 36 | 38 | 130 |
| Pacific Rim Suite 2 | 1581 | 8.6 | 80 | 120 | 120 | 42 | 44 | 150 |
| Outdoor Pool Terrace | 2100 | NA | NA | NA | 150 | NA | NA | 225 |